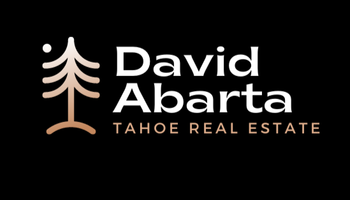$1,400,000
$1,400,000
For more information regarding the value of a property, please contact us for a free consultation.
9009 Forest View Drive Rubicon Bay, CA 96142
3 Beds
2.5 Baths
2,120 SqFt
Key Details
Sold Price $1,400,000
Property Type Single Family Home
Sub Type Single Family
Listing Status Sold
Purchase Type For Sale
Square Footage 2,120 sqft
Price per Sqft $660
MLS Listing ID 20241317
Bedrooms 3
Lot Size 0.330 Acres
Property Sub-Type Single Family
Property Description
Seclusion, privacy, and white sandy beaches are available to you as an owner of this rare lake view home in the Rubicon Bay subdivision. Nestled at the top of a cul-de-sac and bordered by National Forest Service land on three sides, this home offers 3 bedrooms, 2.5 baths, a den, and a bonus room with unparalleled seclusion and stunning views of Lake Tahoe. Hiking out the back door and conveniently close to Rubicon Peak trailhead. It's also less than a mile from two homeowner private white sand beaches, complete with homeowner buoys, SUP/kayaking, a sand volleyball court, and a pier. Located in Rubicon Bay on Lake Tahoe's West Shore, this updated home blends Old Tahoe charm with modern comforts. The rustic hardwood floors and exposed wooden beams with vaulted ceiling evoke timeless elegance, while the open-concept living area invites relaxation by the wood burning stove highlighted by a granite stone surround. Large windows offer picturesque views of the towering pines and Lake Tahoe. The current homeowner, a contractor, brought his vision and attention to detail and quality to a complete remodel in 2016. The large wrap-around Trex deck and new dual-pane windows provide stunning and expansive views. Inside, you'll find pecan floors, knotty alder doors and trim, and a custom walnut stair rail, creating a warm and inviting atmosphere. The kitchen is equipped with sleek new appliances, leathered black granite countertops, custom alder wood cabinetry with under cabinet lighting, two pantries, a breakfast bar hand-crafted by the owner from walnut which spans the entire kitchen, with a wine refrigerator, and a silgranite deep stainless steel sink, making it both functional and stylish. Whether preparing a gourmet meal or enjoying a casual breakfast, this space is designed for culinary creativity and convivial gatherings. Each bedroom is a serene sanctuary with wooded views for rest and relaxation, and with multiple living spaces, there's ample room for everyone to spread out. There is also a den, and bonus bunk room (not a legal bedroom) on the main level and a large interior finished workshop which makes waxing skis or home projects easy to tackle. Ample storage closets are perfectly positioned throughout the home. Outside, the large deck is ideal for al fresco dining or soaking in the breathtaking mountain surroundings and views of Lake Tahoe. Surrounded by forest service land, the property offers significant privacy. Preparing for winter becomes a breeze with custom winter snow shutters easy to hang in minutes, just ask for a quick demo. This exceptional home is part of the highly coveted Rubicon Tahoe Owner Association, and provides access to two private sandy beaches, a pier, and buoy access, allowing you to fully embrace the Tahoe lifestyle. Whether swimming, boating, kayaking, or paddle boarding along the shoreline, these exclusive amenities enhance every day you spend in paradise.
Location
State CA
County El Dorado
Community Westshore Lk Th
Area Rubicon Properties-5So
Interior
Heating Electric, Baseboard, Wood Stove
Flooring Carpet, Wood, Mixed
Laundry Room, Kitchen
Exterior
Parking Features Parking Pad
View Lake, Filtered, Wooded, Mountain
Roof Type Metal
Building
Lot Description Greenbelt
Story 2
Foundation Perim Concrete
Sewer Utility District
Water Utility District
Read Less
Want to know what your home might be worth? Contact us for a FREE valuation!

Our team is ready to help you sell your home for the highest possible price ASAP
Bought with Robin R Foster • COMPASS





