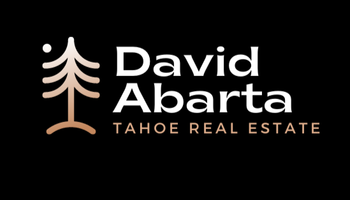REQUEST A TOUR If you would like to see this home without being there in person, select the "Virtual Tour" option and your agent will contact you to discuss available opportunities.
In-PersonVirtual Tour
$ 1,795,000
Est. payment /mo
New
9033 Scenic Drive Rubicon Bay, CA 96142
4 Beds
3.5 Baths
2,660 SqFt
UPDATED:
Key Details
Property Type Single Family Home
Sub Type Single Family
Listing Status Active
Purchase Type For Sale
Square Footage 2,660 sqft
Price per Sqft $674
MLS Listing ID 20251392
Bedrooms 4
Year Built 1994
Lot Size 0.310 Acres
Acres 0.31
Property Sub-Type Single Family
Property Description
This beautifully appointed 4-bedroom, 3.5-bathroom home is perched above Rubicon Bay, offering breathtaking views of Lake Tahoe. Located within the coveted South Beach HOA, this property provides rare access to a private white sand beach, volleyball court, shared pier, and buoy field. The home's open and airy layout is designed to bring the outdoors in, with vaulted ceilings, large windows, and natural light filling the main living space. A recently remodeled kitchen flows seamlessly into the dining and living areas, creating an ideal setting for hosting or relaxing. A spacious wraparound deck extends the living area outdoors, where you can take in lake views. Downstairs, a large family room with a stone fireplace provides a cozy second living area. A standout feature of this property is the thoughtfully designed outdoor space. The beautifully maintained grassy lawn and bocce ball court offer a rare combination of usable flat yard and fun for family and friends, perfect for summer afternoons and casual entertaining. Surrounded by mature pines, the setting is tranquil, sunny, and inviting. Whether you're seeking a luxurious full-time residence or a lakeview retreat, this property offers elevated Tahoe living in one of the region's most desirable communities.
Location
State CA
County El Dorado
Community Westshore Lk Th
Area Rubicon Properties-5So
Interior
Interior Features Office, Den
Heating Propane
Flooring Carpet, Wood
Fireplaces Type Living Room, Family Room
Laundry Room
Exterior
Parking Features Detached
Garage Spaces 2.0
View Lake, Filtered
Roof Type Metal
Topography Downslope
Building
Lot Description Street
Story 3
Sewer Utility District
Water Utility District
Listed by Clara L Tate • Chase International - TC





