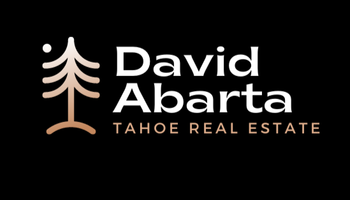8458 Valhalla Drive Truckee, CA 96161
6,412 SqFt
UPDATED:
Key Details
Property Type Single Family Home
Sub Type Single Family
Listing Status Active
Purchase Type For Sale
Square Footage 6,412 sqft
Price per Sqft $1,543
MLS Listing ID 20251252
HOA Fees $1,900
Year Built 2011
Lot Size 1.500 Acres
Acres 1.5
Property Sub-Type Single Family
Property Description
Location
State CA
County Placer
Community Martis Valley
Area Martis Camp-7So
Zoning R-1
Interior
Interior Features Loft, Family Room, Office, Rec Room, Mud Room, In-Law Quarters
Heating Natural Gas, Radiant, In Floor
Flooring Wood, Stone, Mixed
Fireplaces Type Living Room, Master Bedroom, 2 or +, Gas Fireplace, Stone
Laundry Room
Exterior
Parking Features Attached, Heated, Oversized
Garage Spaces 3.0
View Wooded, Mountain, Golf
Roof Type Composition,Other
Topography Level,Gentle
Building
Lot Description Golf
Story 2
Sewer Utility District
Water Utility District, Water Company
Others
Virtual Tour https://my.matterport.com/show/?m=gdA6ErXQwM2





